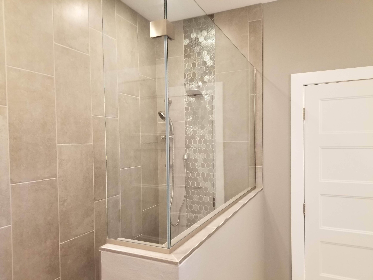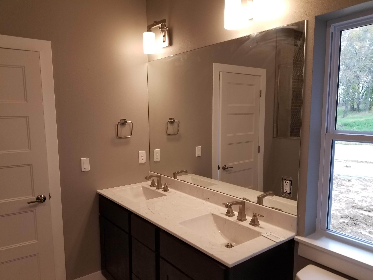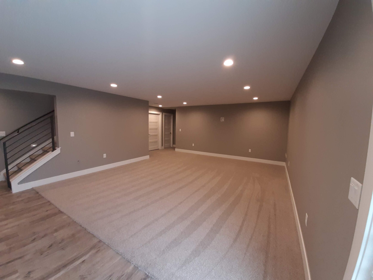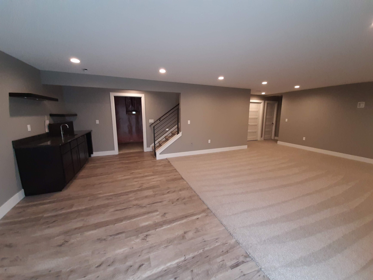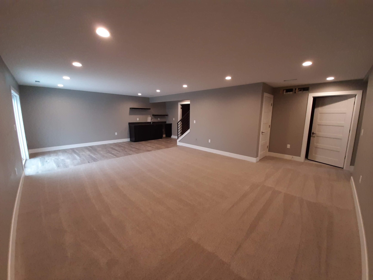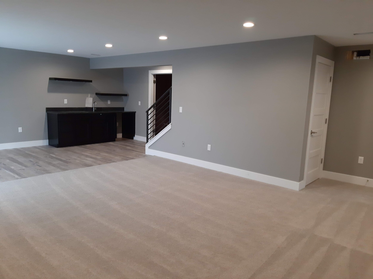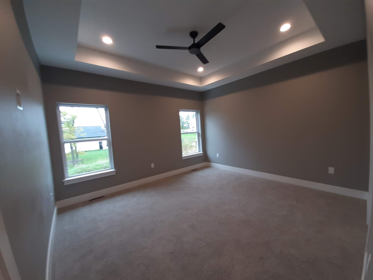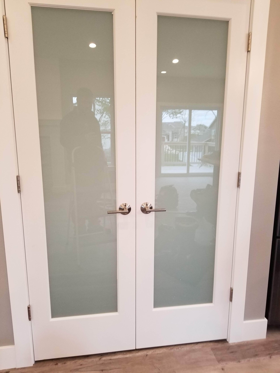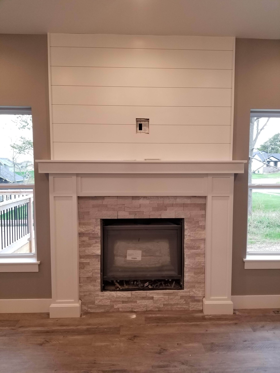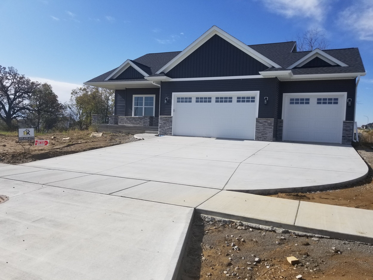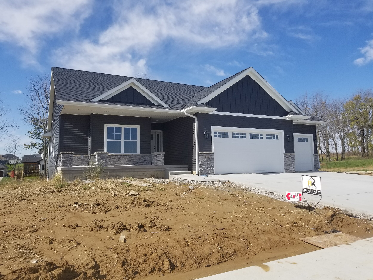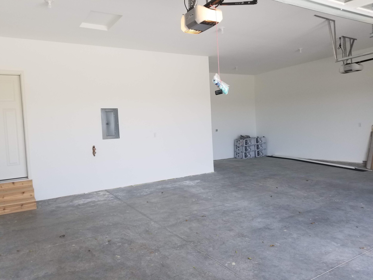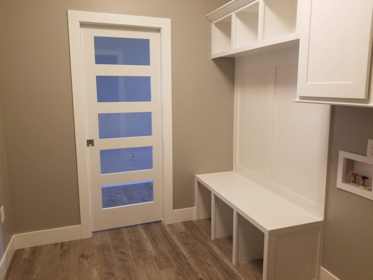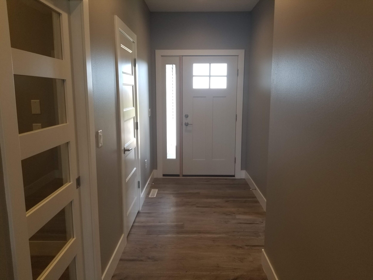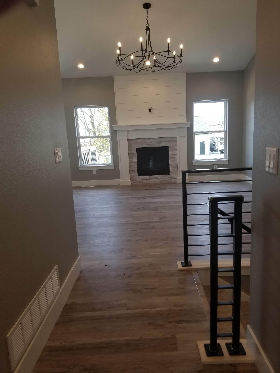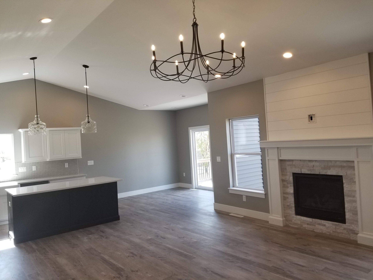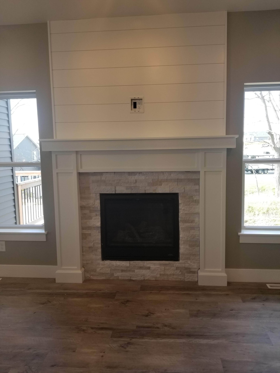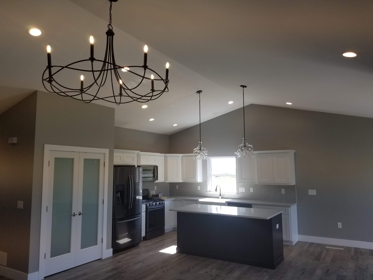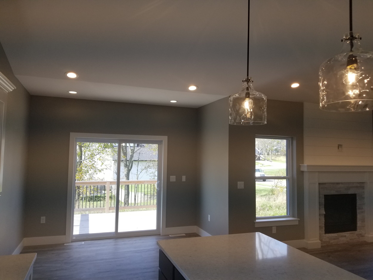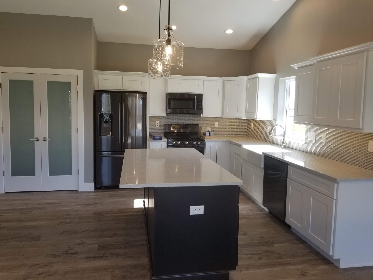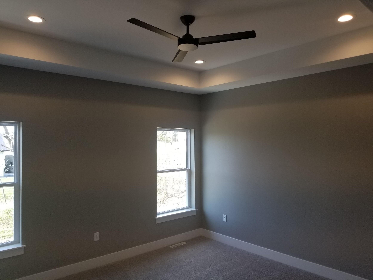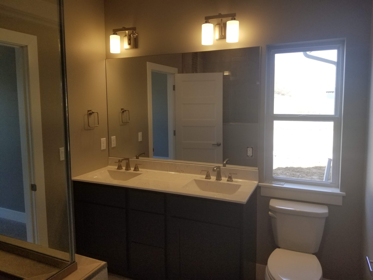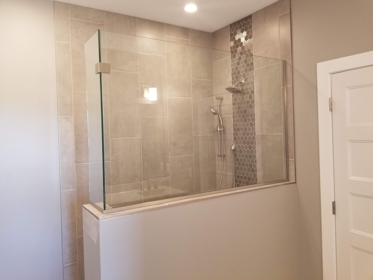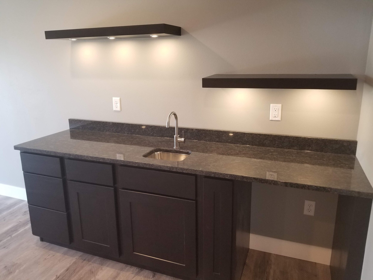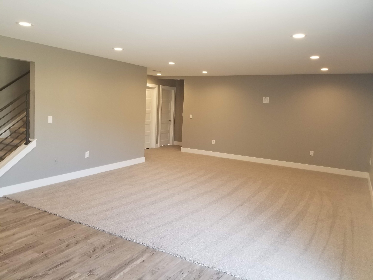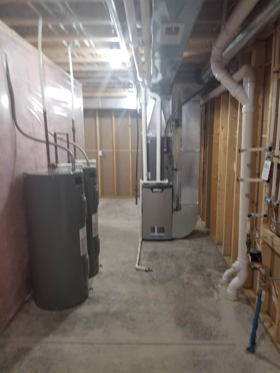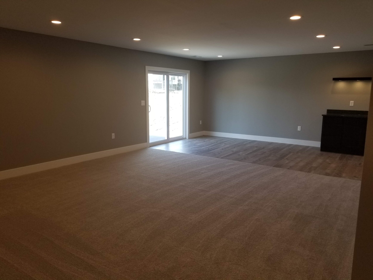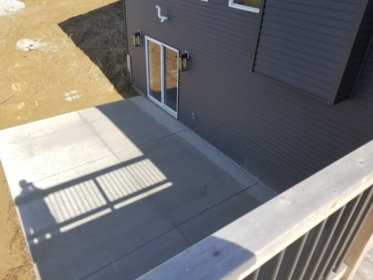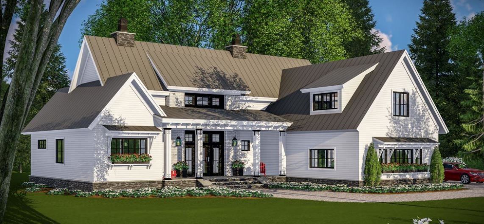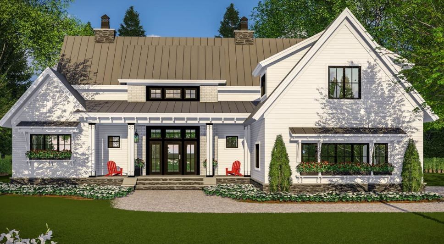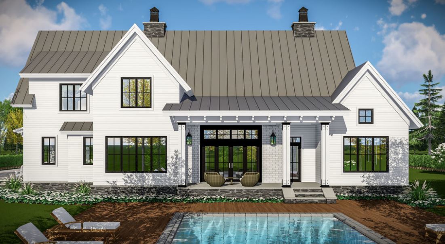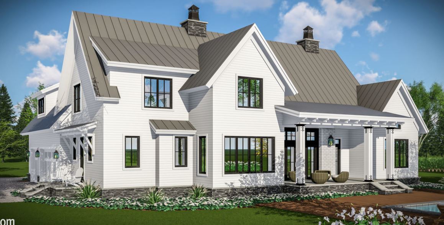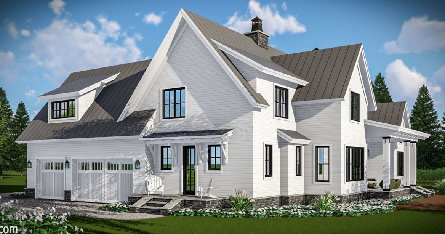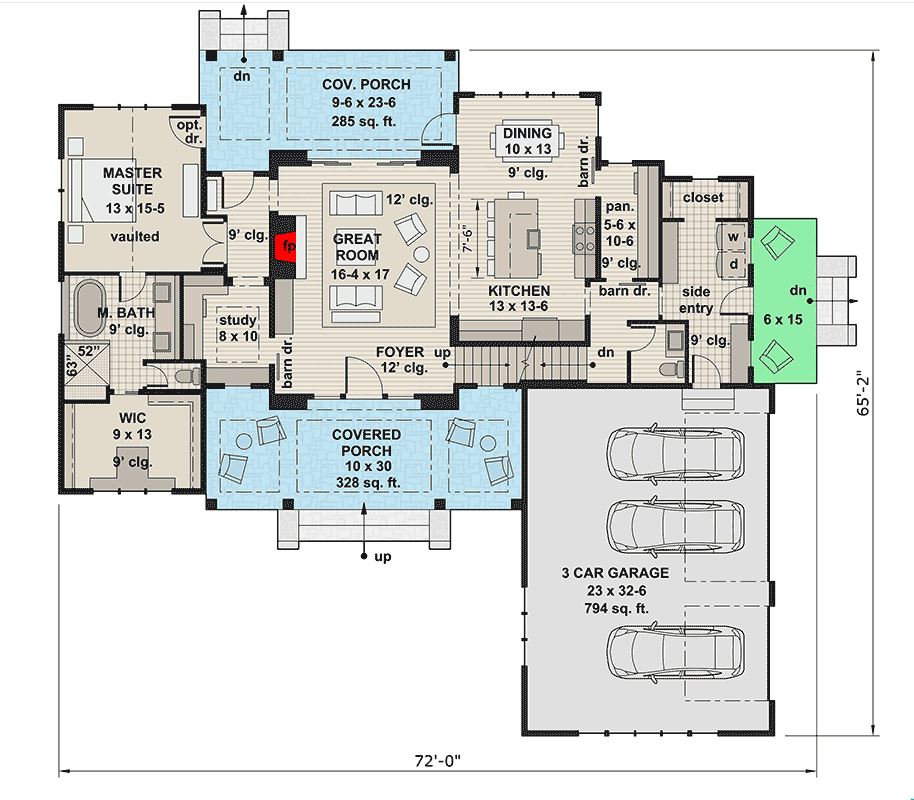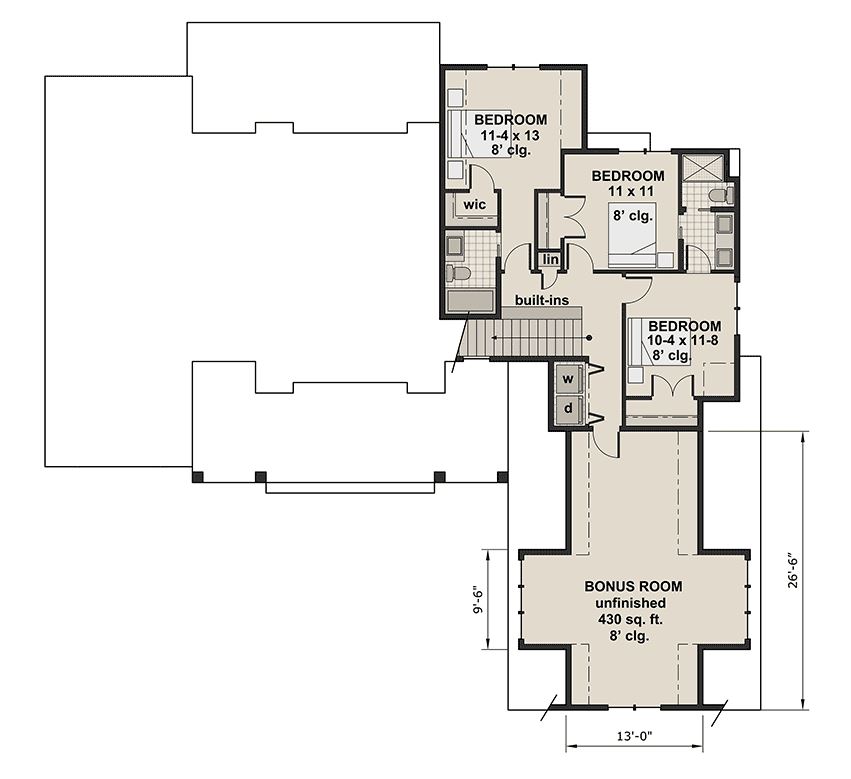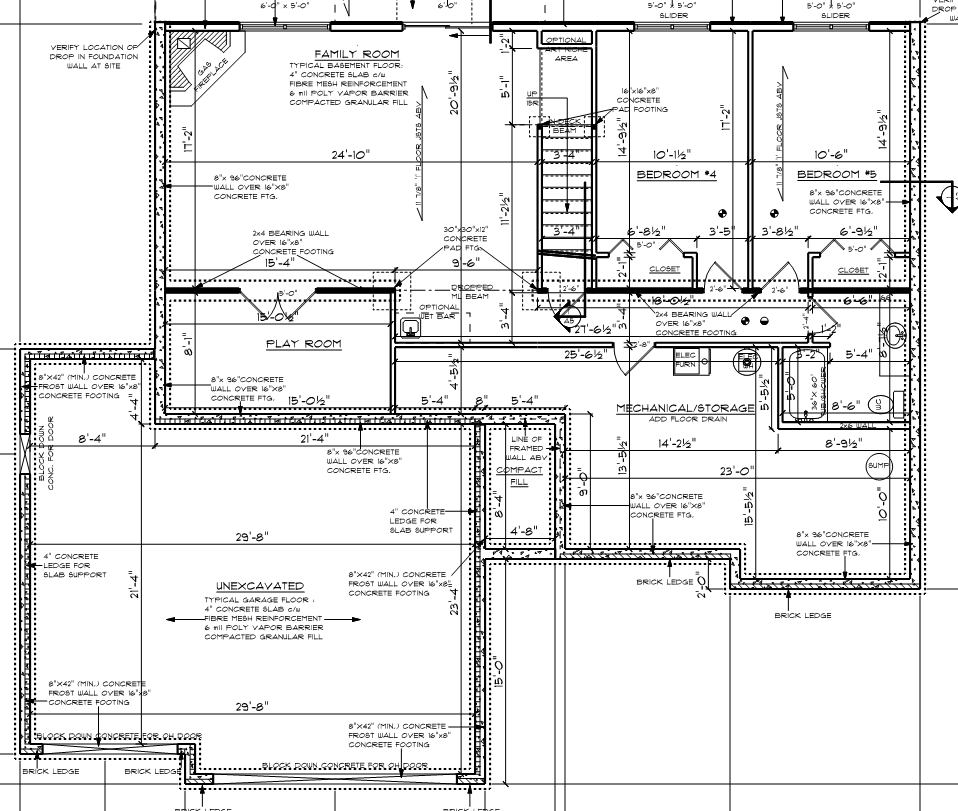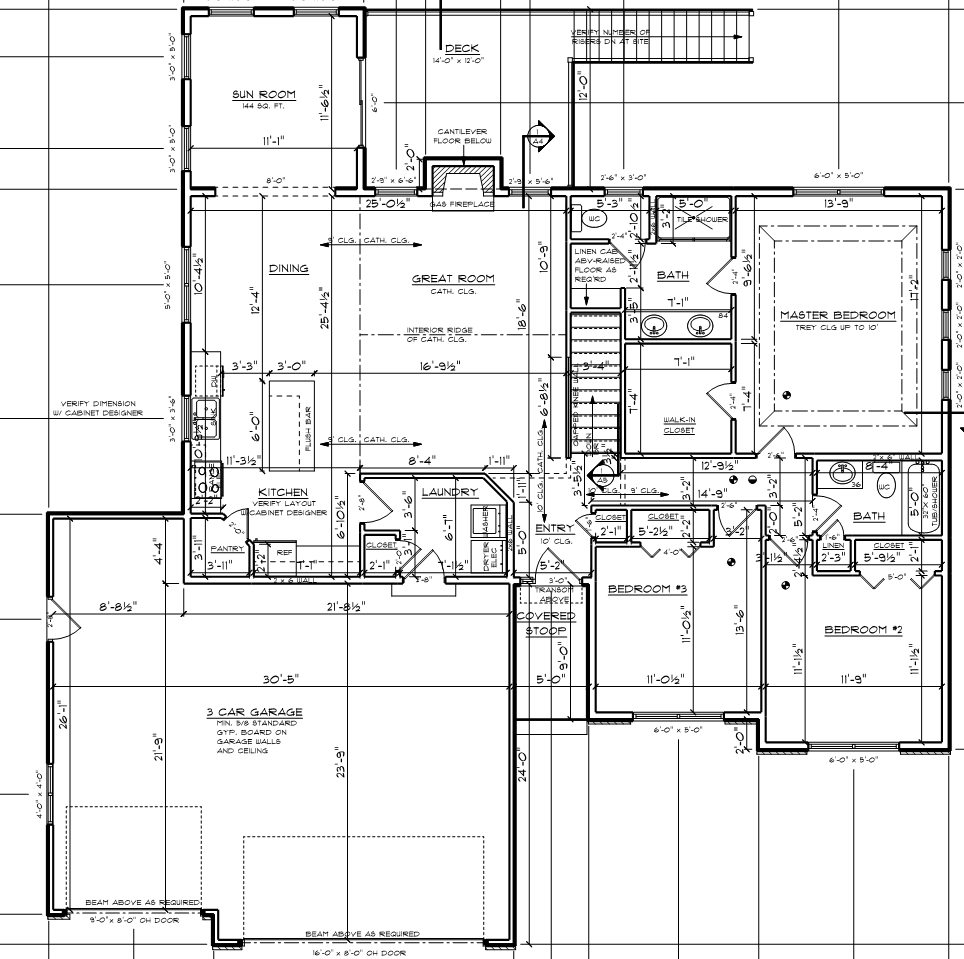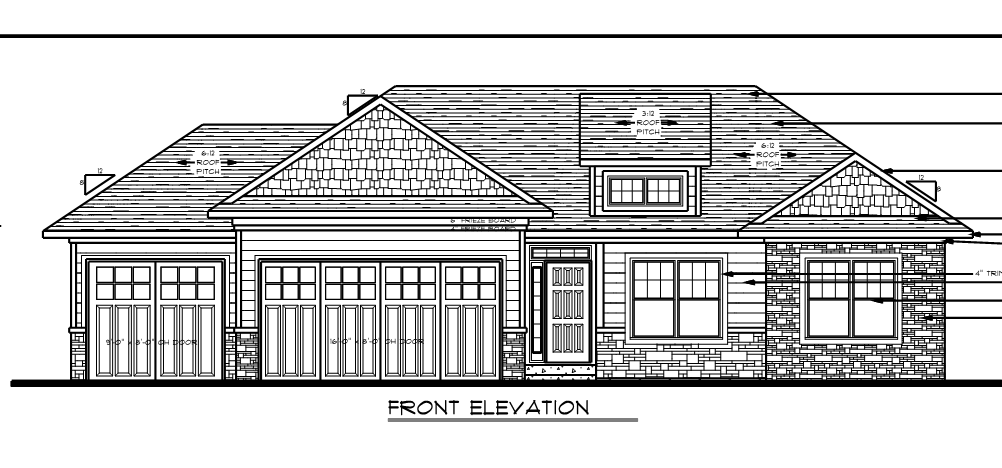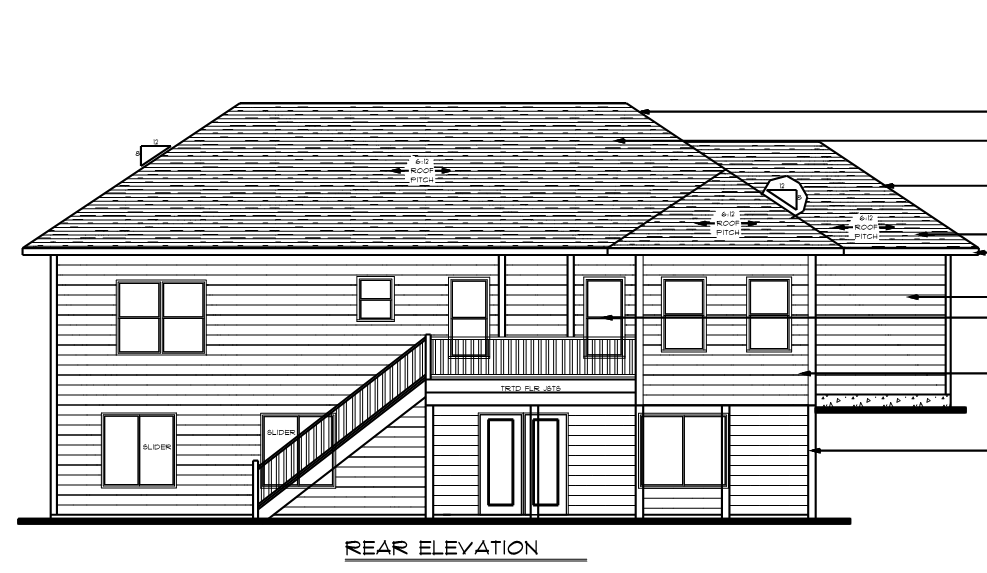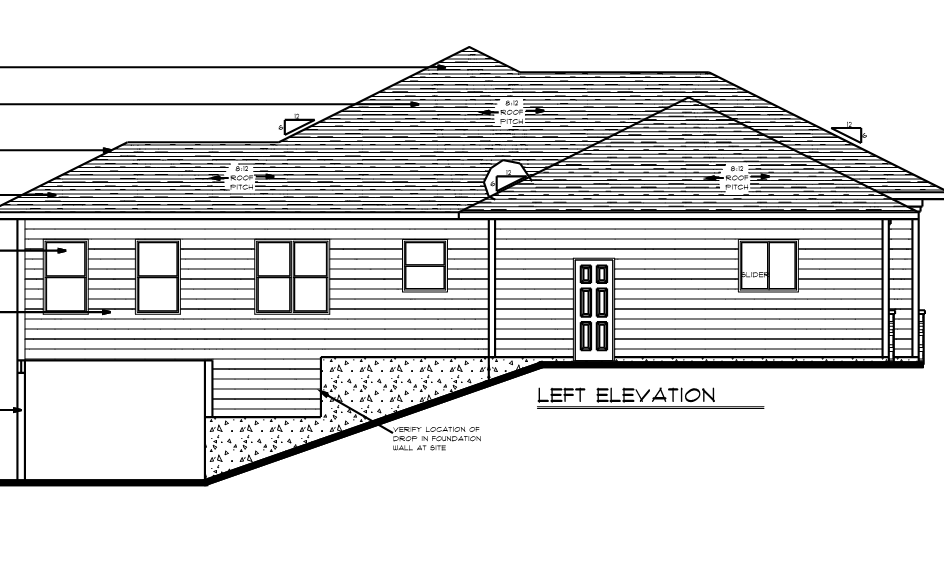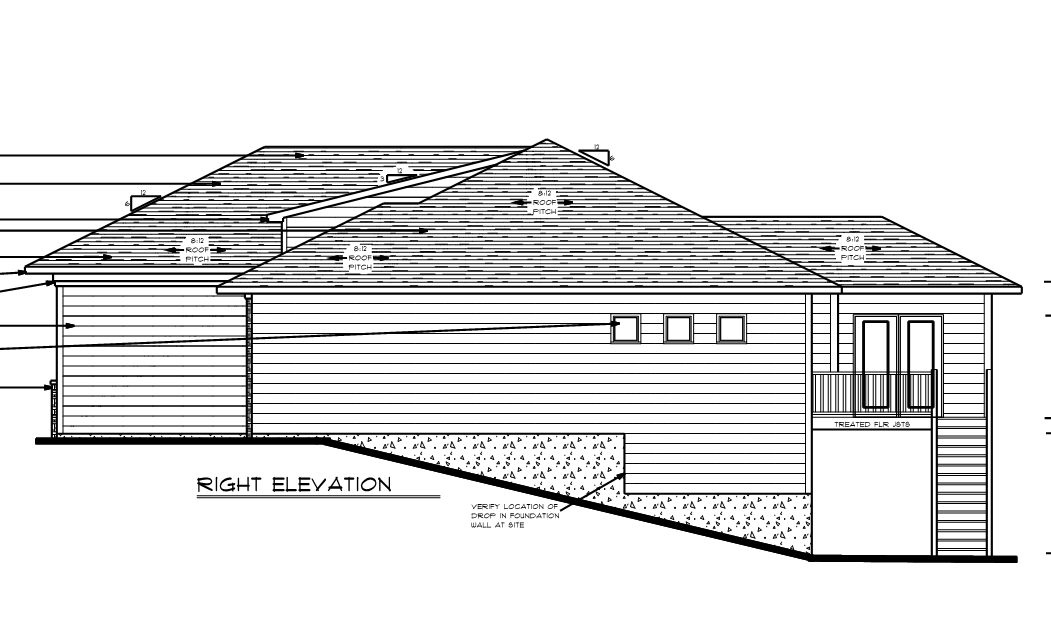Custom Homes by RK Development Group
At RK Development Group, we bring your dream home to life with expert craftsmanship, innovative design, and a commitment to quality. As a trusted custom home builder in North Liberty, we specialize in creating beautiful, functional, and energy-efficient homes tailored to your lifestyle.
🏡 Built for You, Designed for Life
Every home we build is a reflection of our client’s unique vision. Whether you’re looking for a modern farmhouse, contemporary design, or a classic traditional home, we work closely with you to design and construct a space that perfectly suits your needs.
✨ Why Choose an RK Development Custom Home?
✅ Tailored Designs – We customize every detail, from layout to finishes.
✅ Quality Craftsmanship – We use premium materials and superior construction techniques.
✅ Energy Efficiency – Smart, sustainable building practices for long-term savings.
✅ Seamless Process – From concept to completion, we make building stress-free.
🏠 Our Process
1️⃣ Consultation & Planning – We listen to your needs and design a home that fits your vision.
2️⃣ Design & Customization – Choose floor plans, layouts, and finishes with our expert guidance.
3️⃣ Construction & Quality Control – Our skilled builders ensure precision and durability.
4️⃣ Final Walkthrough & Move-In – Your dream home is ready for you to enjoy!
📍 Build Your Dream Home Today
Ready to start your custom home journey? Contact RK Development Group to schedule a consultation and bring your vision to life.
Custom Built Lake House at Lake Macbride
Our custom lake house built in the exclusive Cottage Reserve neighborhood on Lake Macbride
Green Oak
The Royal Oak
This charming two-story house plan, 4 bedroom, 2 & ¾ bath Modern Farmhouse with a 3-car garage would be a great place to call home! With 2528 sq ft of living space plus an optional 430 sq ft bonus room, you’ll have plenty of room! From the eye-pleasing covered front porch you’ll step into the bright open foyer and great room with 12’ ceilings and cozy fireplace. From there you can see straight through to the covered rear porch. Off the foyer is an intimate study with a sliding barn door.
The large eat-in kitchen has abundant space for the family to cook and eat together. Enjoy the 5-person seating at the island with a built-in sink, or just sitting together in the well-lit dining area with glass on three sides. You’ll have tons of storage in the numerous cupboards and walk-in pantry with sliding barn doors on two sides. The master suite boasts vaulted ceilings, ample windows and an optional door to the covered back porch, giving it a light and airy feel. It also features a huge walk-in closet and a master bath with double vanities and separate bathtub and shower.
On the second level you’ll find three bedrooms and two bathrooms with access to the laundry area. Each bedroom has a large closet with additional storage in extra closets and built-ins. This timeless classic is sure to be a home you’ll cherish for many years!
The Peyton
This spacious 5 bedroom, 3.5 bath ranch sits on a private lot in beautiful Aspen Ridge. The open floor plan features Korlok LVP throughout the main living areas, large kitchen with 8' island and Cambria quartz counter tops. The huge walk in pantry features a chalkboard pocket door. Home office off the kitchen is the ultimate work space with its shiplap wall and built in custom desks. The living room boasts a 12' floor to ceiling stone fireplace, a custom metal railing and large windows with country views and ample natural light. The large master suite has 10' trey ceiling and a spa inspired en-suite with a free standing tub and tiled walk-in shower. Lower level family room with in wall home theater sound system. The floor to ceiling steel wrapped fireplace gives the room an industrial feel. The full sized wet bar features brick accents and industrial pendant lighting. The perfect room for entertaining and game days.
WALK OUT WITH SUN ROOM

